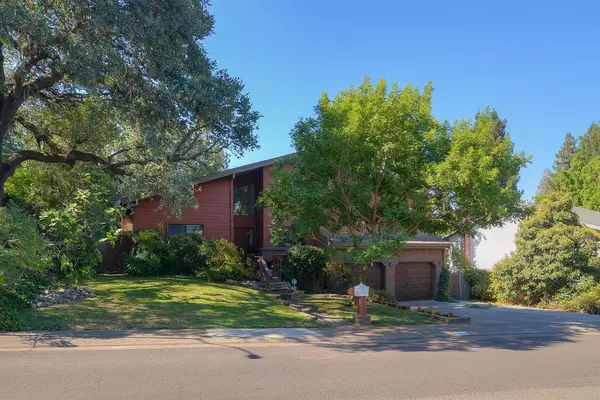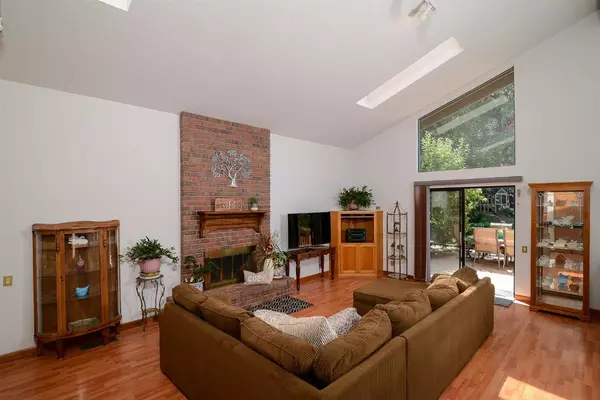$810,000
$778,000
4.1%For more information regarding the value of a property, please contact us for a free consultation.
4 Beds
3 Baths
2,931 SqFt
SOLD DATE : 09/14/2021
Key Details
Sold Price $810,000
Property Type Single Family Home
Sub Type Single Family Residence
Listing Status Sold
Purchase Type For Sale
Square Footage 2,931 sqft
Price per Sqft $276
Subdivision Northridge Hills
MLS Listing ID 221095566
Sold Date 09/14/21
Bedrooms 4
Full Baths 3
HOA Y/N No
Originating Board MLS Metrolist
Year Built 1985
Lot Size 0.288 Acres
Acres 0.2876
Property Description
A beautiful Streng Brothers quality constructed home featuring a grand entry w/cathedral vaulted ceilings. On the main level of this custom home is a formal dining room, guest bedroom, spacious kitchen w/breakfast nook open to a large living room. Upstairs is a huge primary bedroom w/two closets. Enjoy a soaking tub & large walk-in shower -- even a balcony overlooking the private lush backyard oasis and pool. Fruit trees including apple, citrus & fig. Primary bedroom has two additional large rooms - perfect for offices, nursery, storage, or you decide! Don't miss the walk-in attic for more storage! On this level are two more bedrooms and full bath. Down stairs is a massive bonus room perfect for family entertainment w/full bath and laundry room. Upgrades include tankless water heater, whole house fan, extra insulation, laundry chute, plus more, and off the oversized garage is even more storage under the house! You don't want to miss this amazing home in the heart of desirable Fair Oaks
Location
State CA
County Sacramento
Area 10628
Direction From Sunset, take Arboleda to Yvonne. Turn left to #
Rooms
Master Bathroom Shower Stall(s), Double Sinks, Soaking Tub, Tile
Master Bedroom Balcony, Closet, Walk-In Closet
Living Room Cathedral/Vaulted, Skylight(s), Deck Attached
Dining Room Formal Area
Kitchen Breakfast Area, Pantry Closet, Island, Kitchen/Family Combo, Tile Counter
Interior
Interior Features Cathedral Ceiling, Skylight(s), Storage Area(s)
Heating Central, Fireplace(s), Natural Gas
Cooling Ceiling Fan(s), Central, Whole House Fan
Flooring Carpet, Laminate, Linoleum
Fireplaces Number 1
Fireplaces Type Brick, Living Room, Gas Piped
Equipment Attic Fan(s)
Window Features Dual Pane Full,Window Coverings,Window Screens
Appliance Free Standing Gas Range, Hood Over Range, Dishwasher, Disposal, Plumbed For Ice Maker, Tankless Water Heater, Free Standing Electric Oven
Laundry Cabinets, Chute, Gas Hook-Up, Hookups Only, Inside Room
Exterior
Exterior Feature Balcony
Garage Garage Door Opener
Garage Spaces 2.0
Fence Back Yard, Wood
Pool Built-In, On Lot, Gunite Construction, Solar Heat
Utilities Available Public, Natural Gas Connected
Roof Type Composition
Topography Trees Many
Porch Front Porch, Back Porch, Uncovered Deck
Private Pool Yes
Building
Lot Description Auto Sprinkler F&R, Curb(s)/Gutter(s), Shape Regular
Story 2
Foundation Raised
Sewer In & Connected
Water Public
Level or Stories MultiSplit
Schools
Elementary Schools San Juan Unified
Middle Schools San Juan Unified
High Schools San Juan Unified
School District Sacramento
Others
Senior Community No
Tax ID 249-0330-005-0000
Special Listing Condition None
Read Less Info
Want to know what your home might be worth? Contact us for a FREE valuation!

Our team is ready to help you sell your home for the highest possible price ASAP

Bought with Better Homes and Gardens RE







